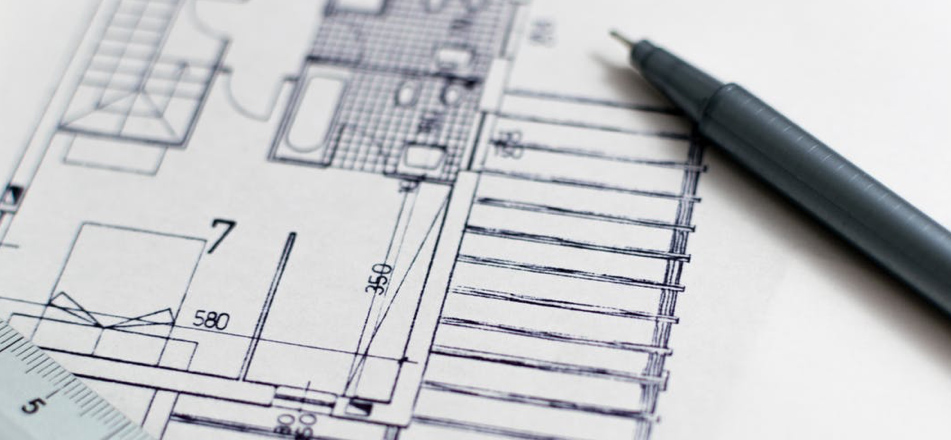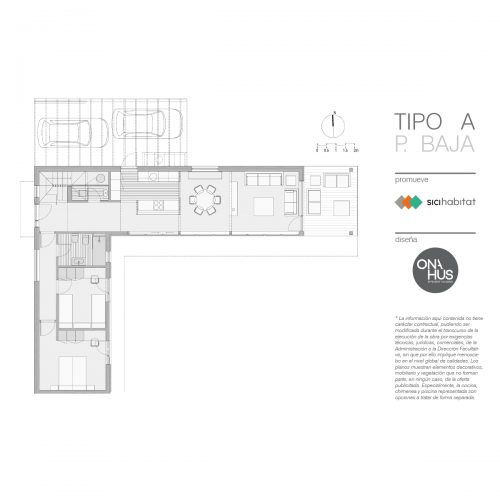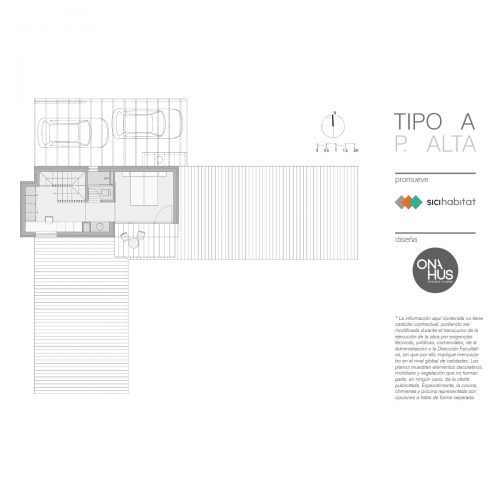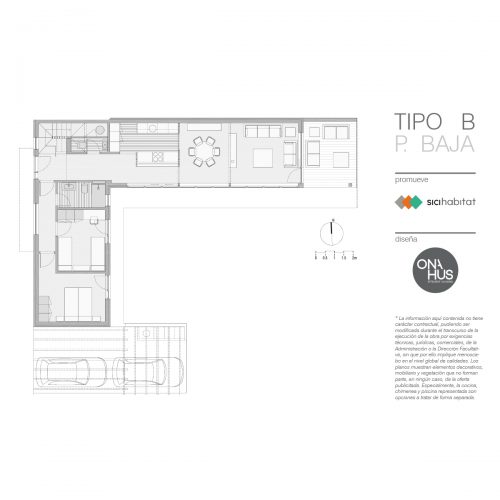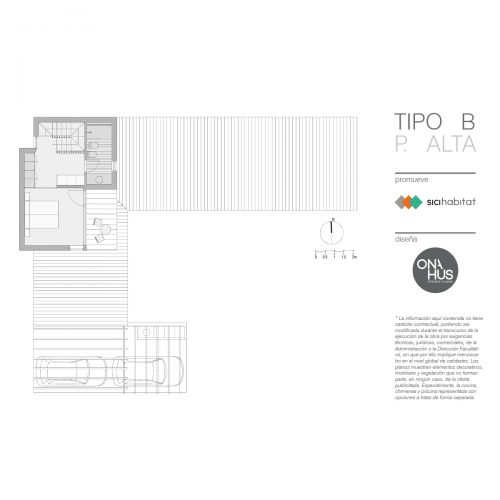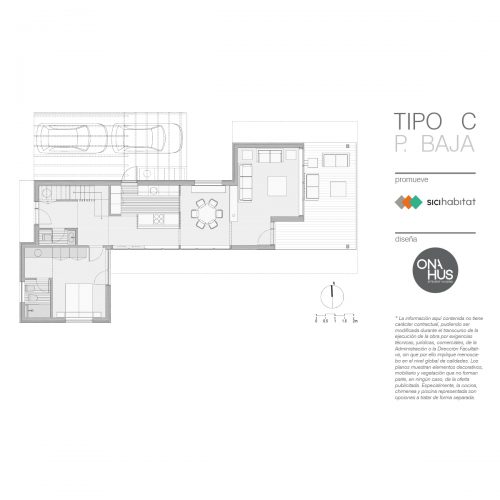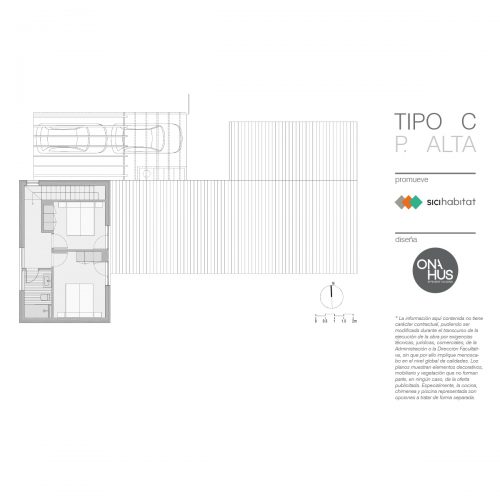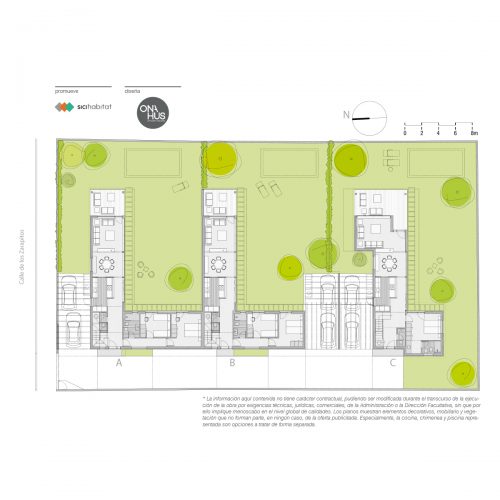Probably, these are one of the last villas, so close to the beach, to be built on this beautiful beach of Isla Canela: the occasion deserves to take advantage of it.
The environment
The villas are located in the Isla Canela urbanization, which has one of the most unique natural beaches of the Andalusian coast.
Isla Canela
The delimitation of public domain by the Law of Coast to most of the land of Isla Canela, located between the beach and the marsh, makes this enclave a unique and extraordinary place.
The plot is located at Zarapitos street nº 3 of this urbanization. This is an exclusive location since very few enclaves could be find nowadays in our coasts that allow us to go from “house to the beach” in 3 min. walking.
Between the Atlantic and the marshes, at the mouth of the Guadiana River, Isla Canela offers a place worthy of a natural reserve. With more than 8km of white sand beach, Isla Canela is a consolidated development with a sustainable growth for more than 20 years, quiet, familiar, safe and with a certain village atmosphere.
With 6 km distance from the town of Ayamonte, bordering Portugal and 50 km from Faro airport, Isla Canela is surrounded by recreational and sports activities that can be enjoyed throughout the year, such as golf, sailing (with two marinas), cycling (5.8 km bike lane), hiking (routes of up to 6.3 km) or simply walks along its beaches to contemplate the unique sunsets.
Isla Canela also has a consolidated commercial and hotel offer. It is not an exclusively summer resort but it keeps activity and life throughout the year.
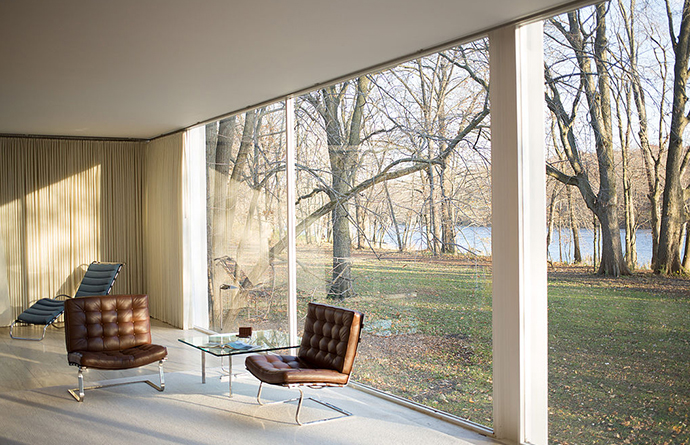
Inspiration
It is always helpful to have a look at the masters. All those who enjoy designing and building as if each work were the most important.
We are inspired by the architecture integrated in the environment, designed in exclusivity and not in series, adapted to our current way of life. Simple and clear distributions, accessible for the user, where the owner can check, customize and manipulate the spaces and make them their own, not imposed.
Where you can enjoy absolutely all the square meters of your home and your garden.
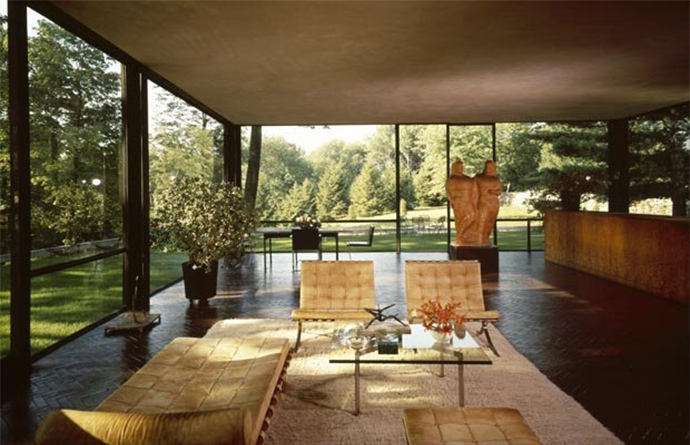
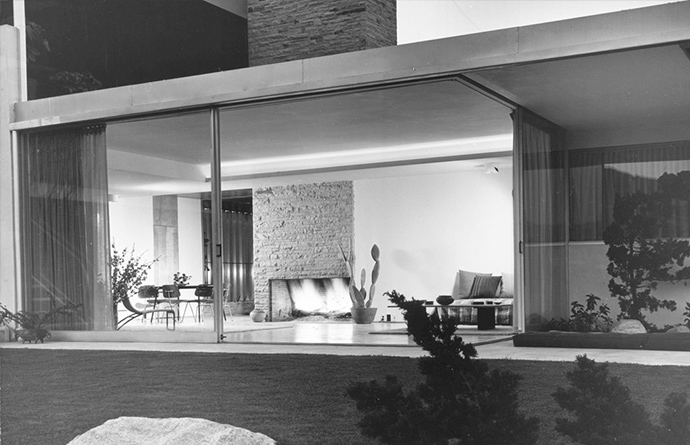
Design
Each house saves its privacy. Both inside and outside, the views and the spaces do not interfere with the neighborhood. The location of each home has been analyzed so that each of them enjoy the maximum surface of the garden. House and garden merge. The facades are designed to have controlled and protected views.
The design flees from the anodyne spaces, that is, it gives each ambience an exclusive personality.
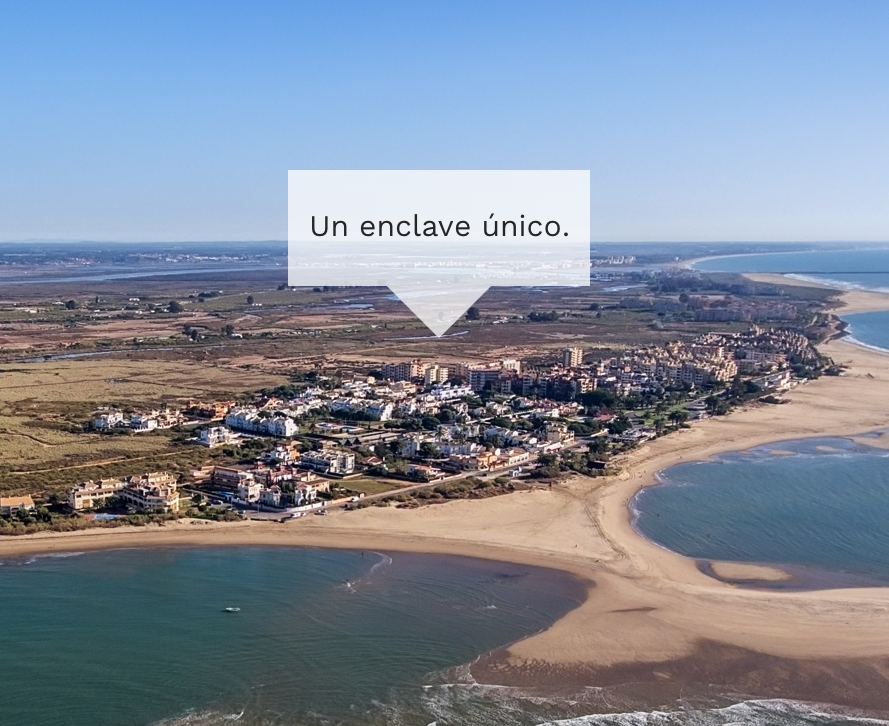
Cada fachada está diseñada para tener vistas controladas con las mínimas interferencias entre vecinos.
El diseño huye de los espacios anodinos. Al contrario, de a cada espacio una personalidad que lo hace exclusivo.
El diseño es eficaz y eficiente. La orientación, la apertura de los huecos, los vuelos de cubierta, el aislamiento de fachada y el sistema de aerotermia, hacen que estas viviendas ofrezcan una máxima eficiencia energética. Son diseño ONAHUS, referente en el diseño de viviendas eficientes.
Efficiency
The design is effective and efficient, the use of sunlight, the type of facades, the protection of the roof and the aerothermal system for the generation of heat / cold, make these homes with a high level of efficiency. This is an OnaHus, design, a reference in the design of efficient homes.
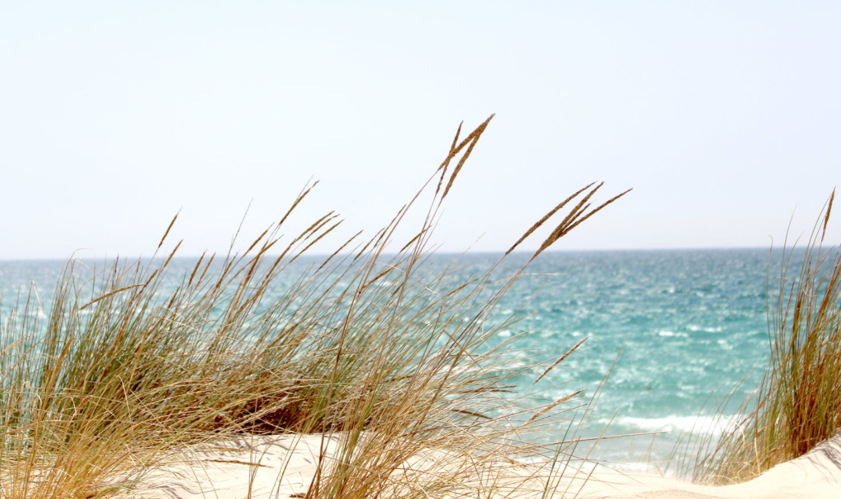
Distribution
The distribution facilitates comfortable paths, provides maximum use of each plot optimizing all rooms. The continuity of spaces is key to creating a sense of spaciousness. This continuity reaches the outside, where the porch is one more piece in the sequence of spaces.
The houses have 3 bedrooms, 2 bathrooms and 1 toilet.
…we are updating our prices !!
Qualities
Common areas
Private interior street with pedestrian access door and automatic sliding door for vehicular access. Doorphone system and remote opening.
Structure
Concrete slab, concrete structure and protected metallic elements. The entire structure (pillars) is integrated into the different facades, providing smooth walls and ceilings, without protruding corners.
Roof
Inclined roof of traditional tile. In certain rooms, the inclination of the roof is reflected in the interior, adding character and uniqueness to the space.
Facades
Thermo-clay (termoarcilla) block and Exterior Thermal Insulation System that maximizes the degree of comfort and energy savings.
Windows
Aluminum with double glazing and thermal isolation, with fixed and practicable elements according to the design.
Interior doors
Armored entrance door with wooden finish. Lacquered interior doors. Lacquered doors cabinets
Interior distribution
Brick with acoustic insulation between homes (in semi-detached houses). Internal walls with plasterboard.
Floors
Stoneware in living room, kitchen and bedrooms. Ceramic tile in bathrooms and toilet. Stoneware in terraces
Ceilings
Plaster ceiling in kitchen, entrance hall, corridor, bathrooms and toilet. Plasterboard in living room, dining room and bedrooms.
Walls
Ceramic tile in bathrooms and toilet. Smooth plastic paint in other rooms.
Air conditioning and sanitary hot water
Individual supply. Pre-installation of air conditioning hot / cold ducts with vents in bedrooms and living room. Production of hot water by aerotermia system.
Electricity
Points of light and appliques according to project. Independent outlet for pool. Points of light and external power socket.
Communications
Intercom. Canalization for telephony in living room. Pre-installation for telecommunications service. TV collective antenna with shots in living room and bedrooms.
Plumbing and sanitary devices
Water and sewage intake for sink, washing machine, dishwasher, bathrooms, toilets and outdoor area. Showers with single-lever taps and screen. Sanitary fittings with single-lever taps.
Parking
Open private parking places. Water, sewer and electricity connections in parking area.
Options
Within the commitment of SICI Habitat with the meticulous control of the details, the infographics show a complete interior design. Thus, the kitchens, fireplace and pool have been designed in detail with what we believe is suitable for these homes and we offer them as OPTIONS open to future clients. For further information and additional prices, please contact with sales office.
KITCHEN: Furniture and complete equipment. Optional
CHIMNEY: Cassette fireplace double-sided glass. Optional
SWIMMING POOL: Outdoor pool 7.5 × 3.5 m. Optional
Financing
At SICI Habitat, we only work with first class financial entities that offer optimal financing conditions to our clients.
